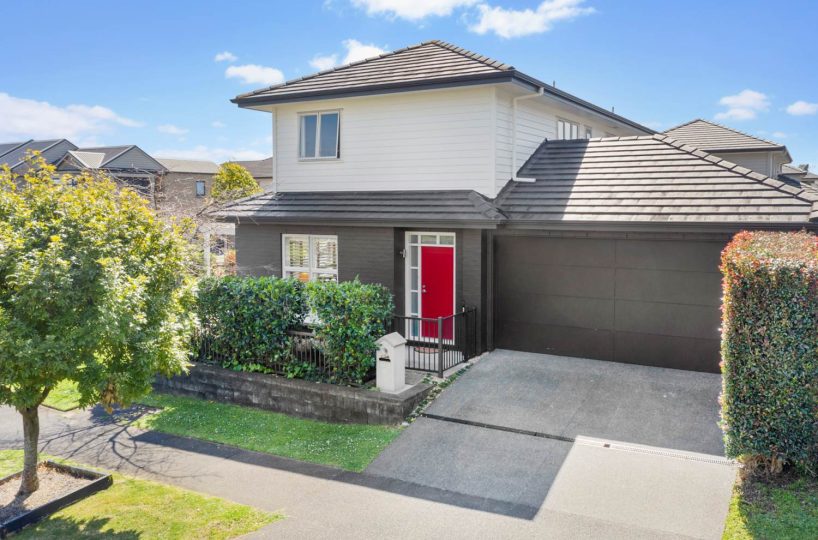From its commanding position on a 351m² corner site, this stunning 2-level, 248m² (approx) home radiates form and function to the max. The recent interior and exterior update, in consultation with a colour specialist, has resulted in solid 2011 Fletcher design & build blending with modern chic.The generous open plan living, dining and gorgeous kitchen is cool and crisp with a white palette and tiled floors – and flows easily to the private courtyard with newly installed pergola. So easy for entertaining. The fully carpeted formal lounge exudes a cosy, intimate vibe thanks to the white built-in bookshelves and darker coloured walls. Hugely effective! An en-suited bedroom complete with walk-in wardrobe is perfect for staying guests and a separate powder room caters for visitors.
Upstairs a second living area provides yet another space for relaxation; two bedrooms serviced by the family bathroom; plus the master suite with its own bathroom and walk-in wardrobe. Double garaging and off-street parking complete the package.
Stonefields has established itself well and truly since its inception and needs no ‘talking up’ – ask anyone who lives there! Suffice it to say the location is sought after, incredibly convenient and close to pretty much everything. See you at the open home – or call me now for your own private viewing!
Please visit www.barfoot.co.nz/853673 and scroll down to download or view: Title; LIM (where available); Particulars and Conditions of Sale by Auction (where applicable); and other informative documents



































































