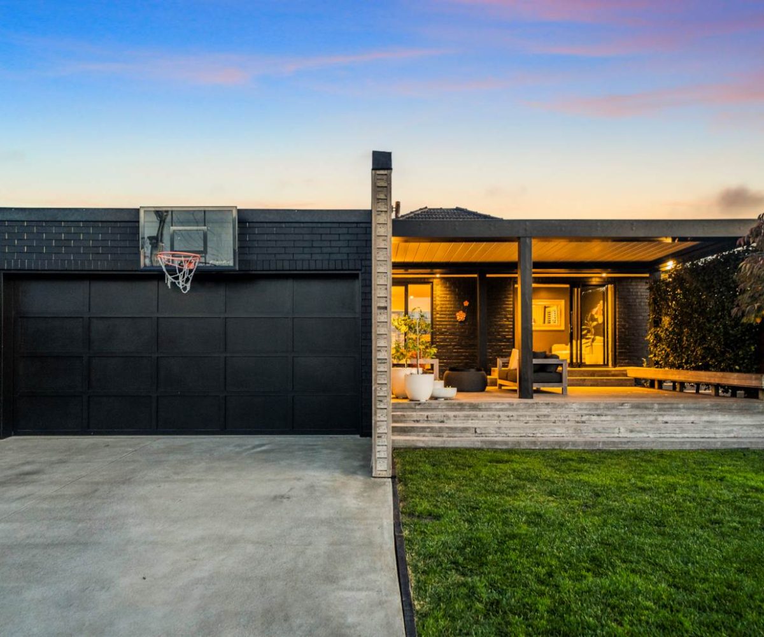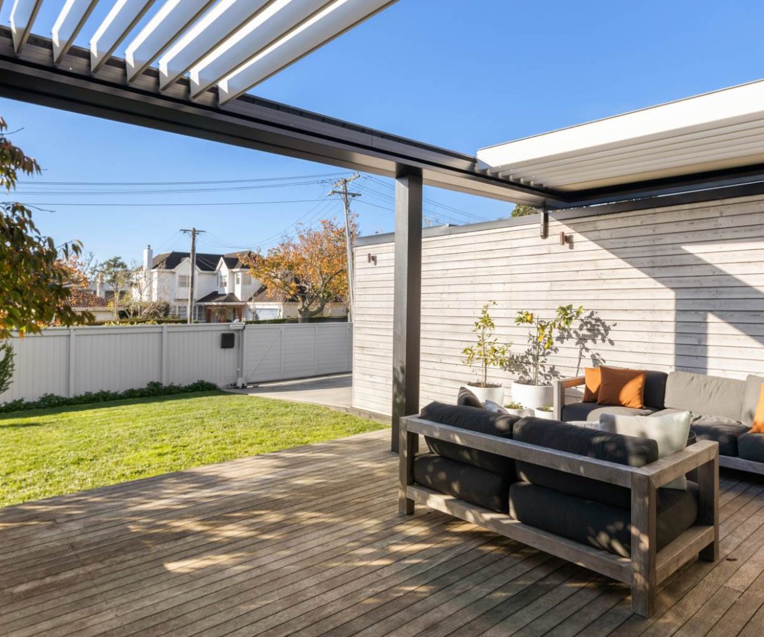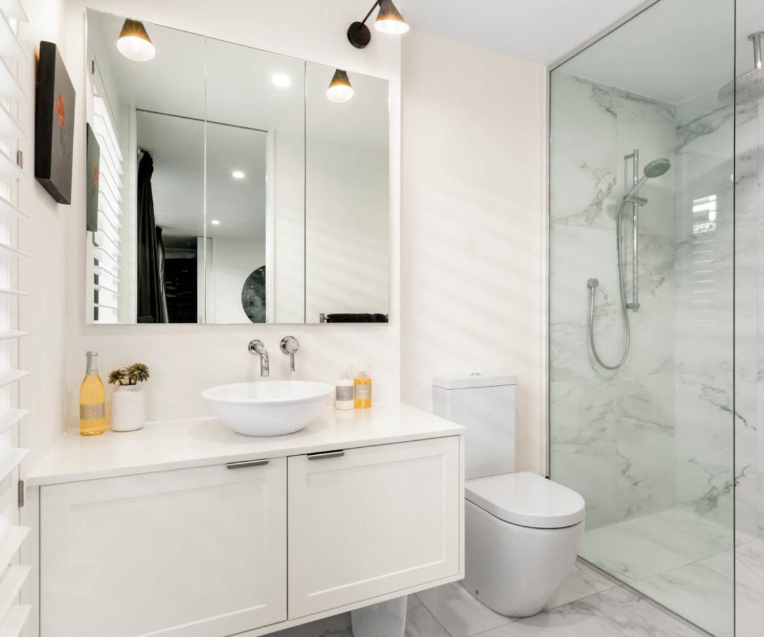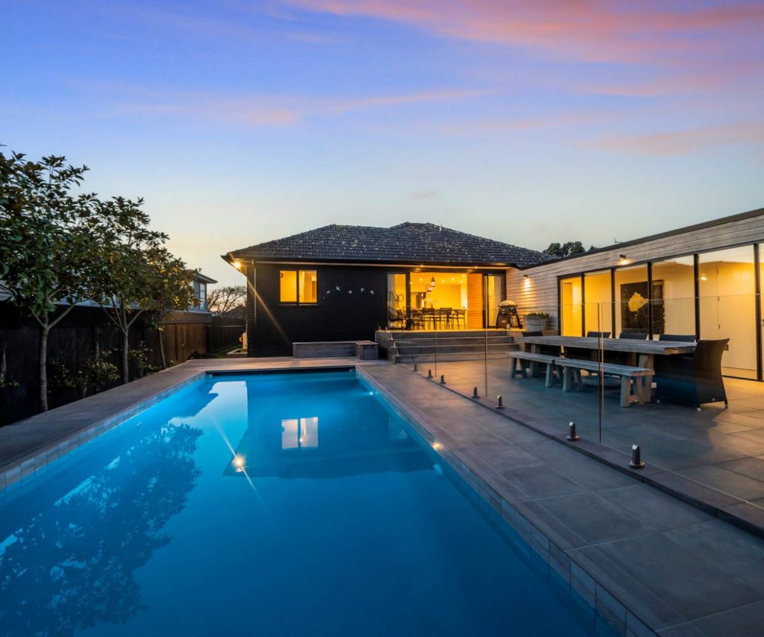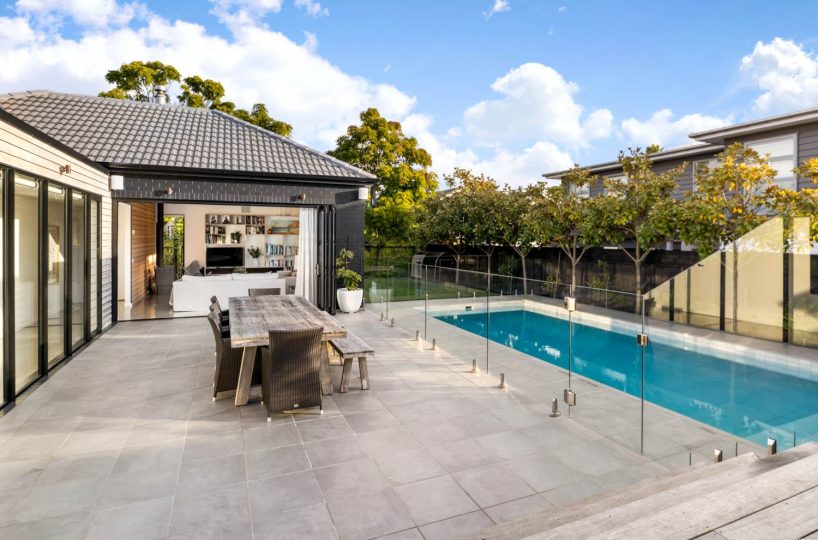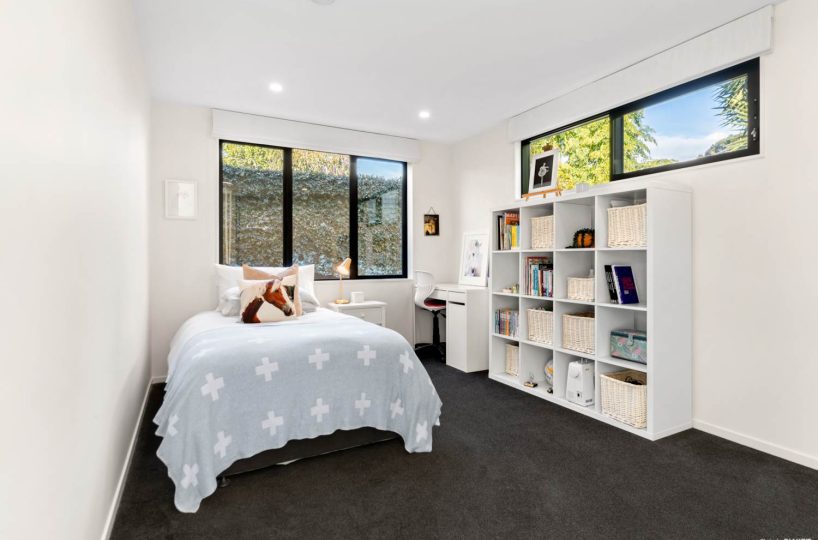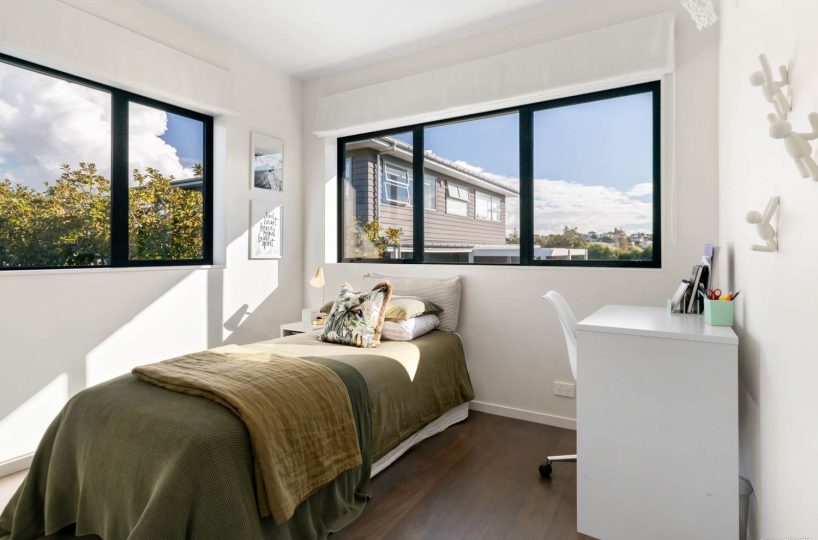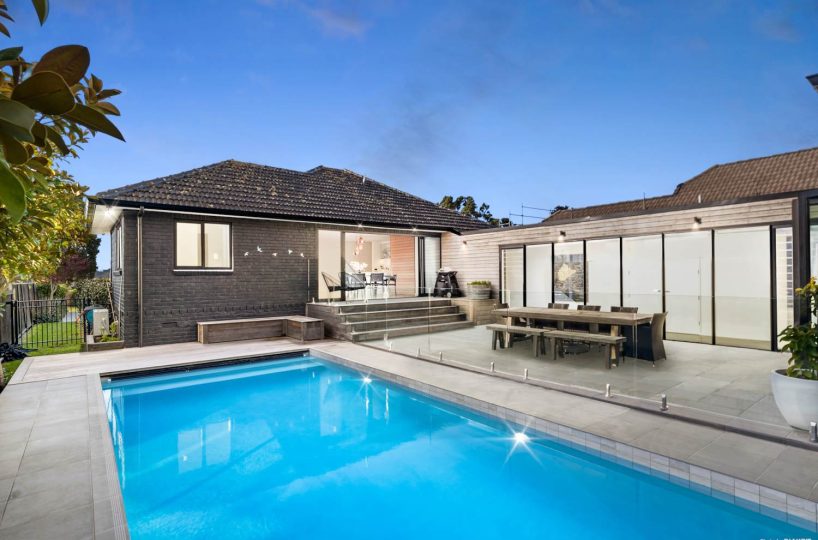Superbly renovated in 2014 by Dorrington Atcheson Architects, who wanted to combine the best features of the existing 1950s home with the ‘now and wow’! They succeeded! The result is a stunning 276m² home providing the ideal habitat for both raising a family and entertaining friends.
The hub of the home is the open plan living, dining and kitchen (complete with scullery). There are actually two living spaces – both separate. A discreetly placed desk/study space is ideal for both work from home and for the kids’ homework station. Easy flow to two outdoor areas – one overlooking the pool and the other featuring retractable louvretec system enabling year-round relaxation and alfresco dining.
The sleeping quarters and family bathroom all lead off a warm corridor that ends in the kids’ lounge overlooking the pool and courtyard. All four bedrooms are well proportioned with the master including an en suite and walk-in wardrobe. Both bathrooms are luxurious and feature underfloor heating. There’s double garaging, off-street parking, trampoline space, ducted air conditioning – just to mention a few of the bonuses of this highly spec’d residence.
The home nestles on a securely fenced and gated 809m² site – which just adds to the family appeal! Within minutes’ drive of everything the Bays has to offer – beaches, parks, shops, restaurants, cafes and amenities; and in zone for Glendowie College (you can walk there!) and Primary. Single level, but the perfect family home on EVERY level. Your family will love it – call me now!
Please visit www.barfoot.co.nz/813887 and scroll down to download or view:
Title; LIM (where available); Particulars and Conditions of Sale by Auction (where applicable); and other informative documents








